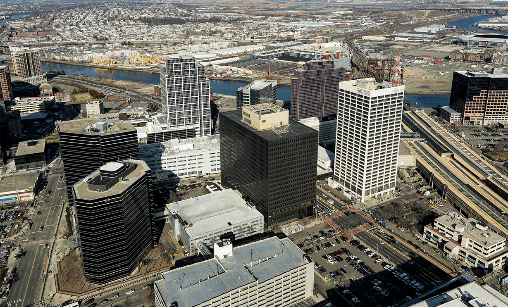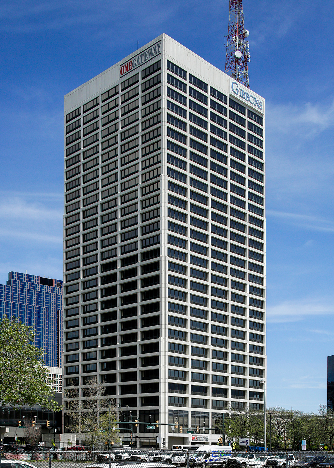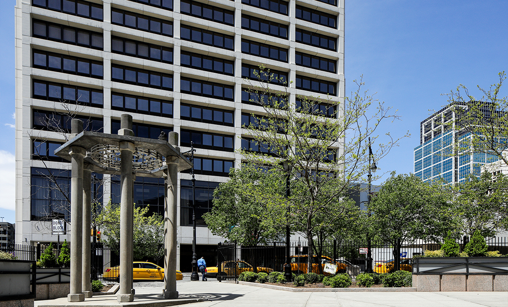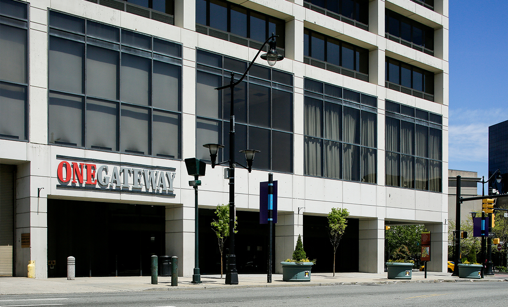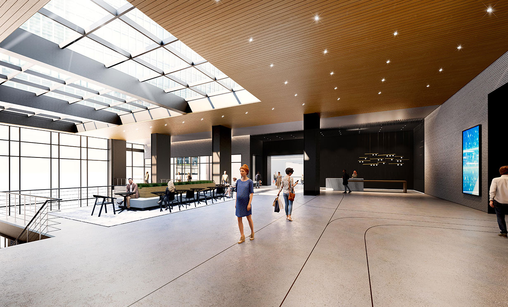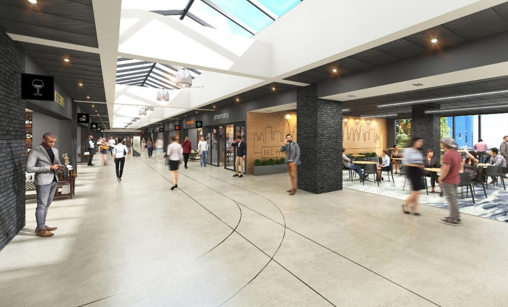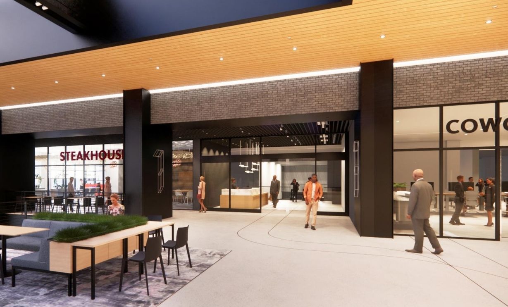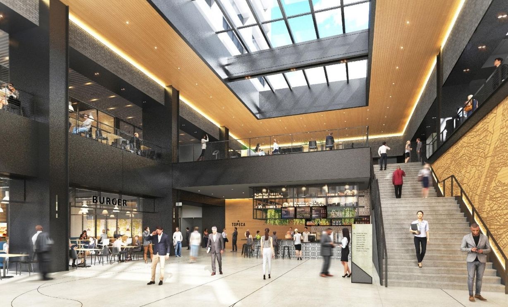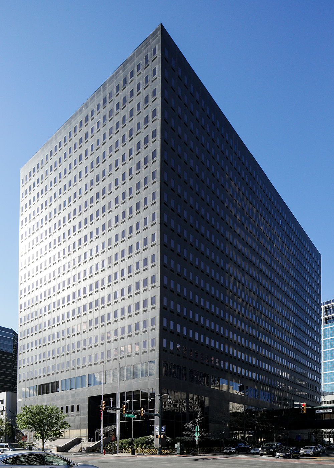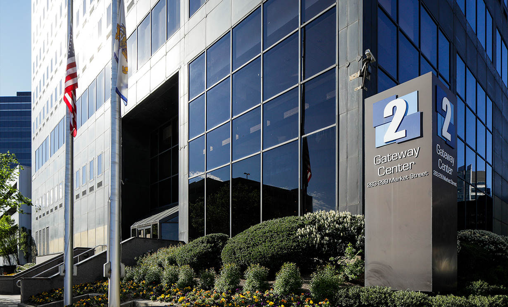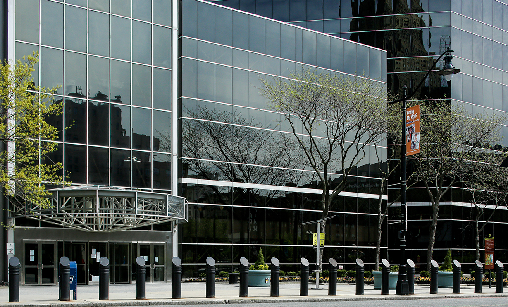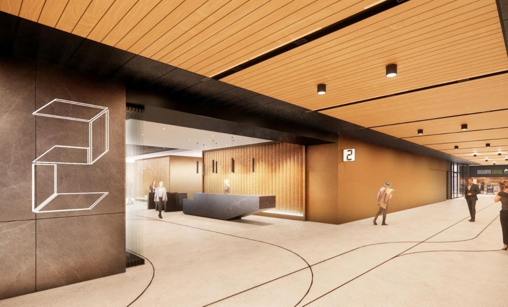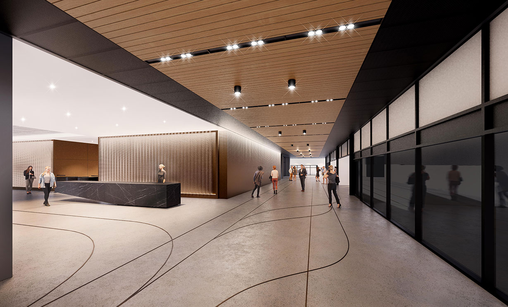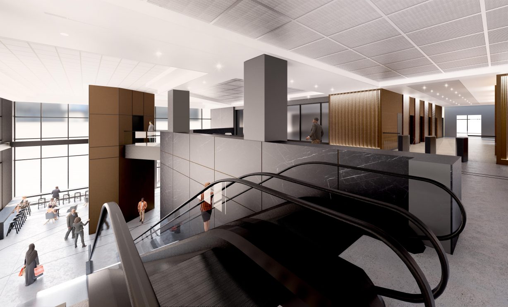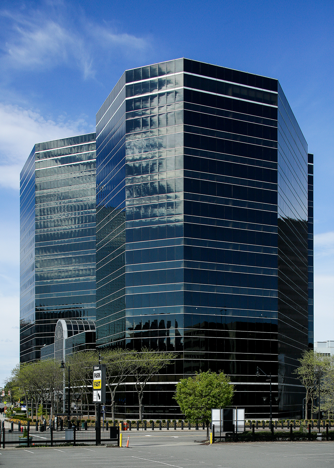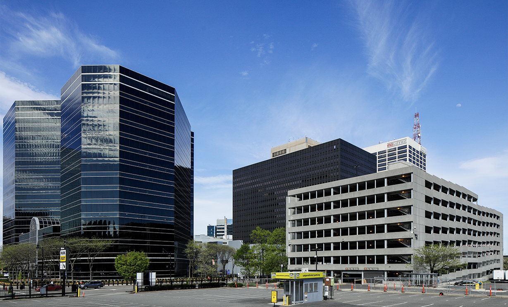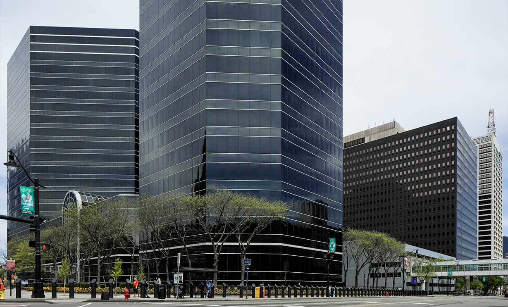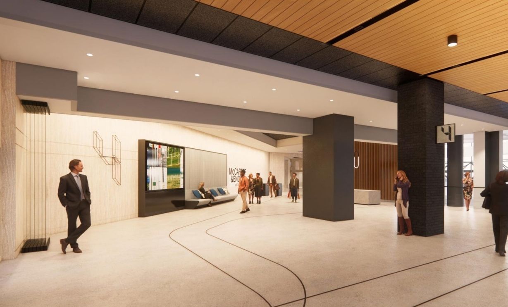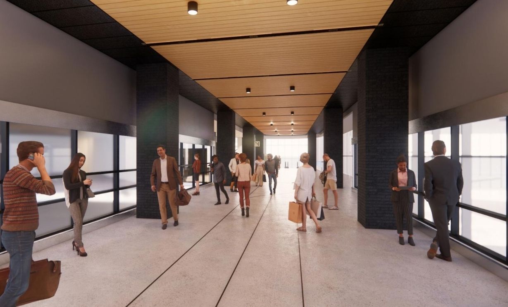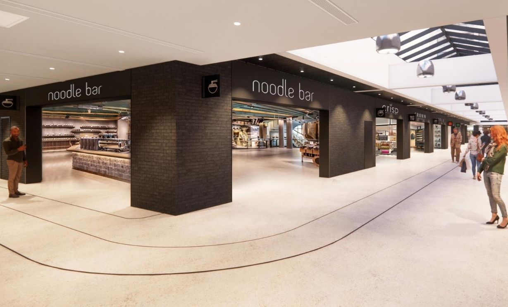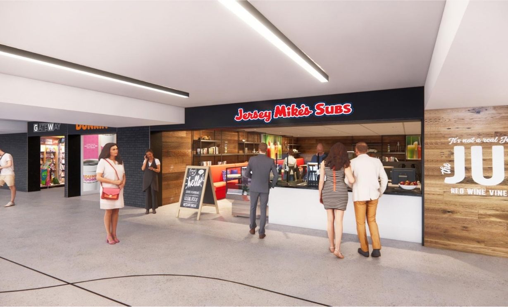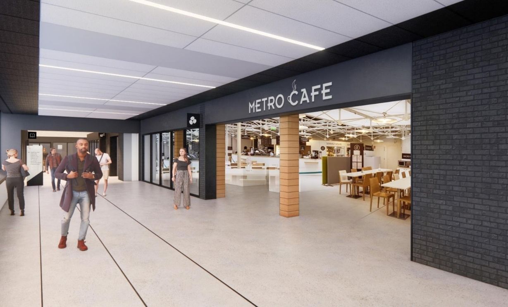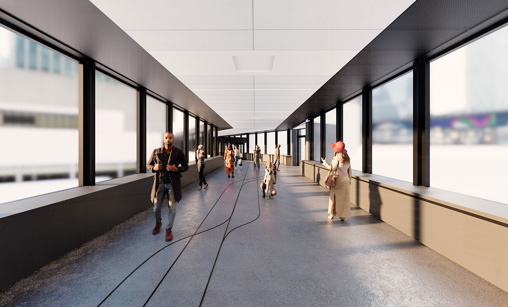Gateway is NJ’s Premier Office Destination
WHERE NEWARK COMES TOGETHER.
Gateway is a downtown campus of four buildings that have defined the business landscape in Newark for two generations. Gateway is being reinvented along with Newark itself. Onyx Equities, along with their partners, have embarked on a once-in-a-lifetime project to re-imagine Gateway, renovating the complex into a modern, true Class-A office environment rich with diverse retail offerings and services. With nearby amenities, transit, talent pool and on-site improvements, Gateway is Newark’s new history in the making.
Gateway One, Gateway Two, and Gateway Four, and the Junction – a retail and services-rich concourse joining the buildings and Penn Station – each will emerge with their own individual character as components of an exceptional comprehensive plan. Read more about each below.
